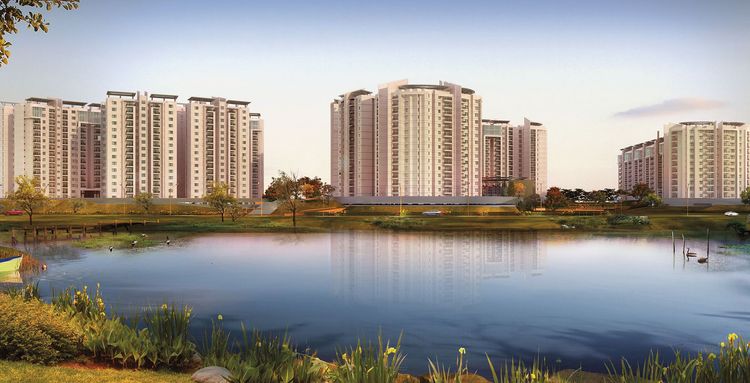Today, we embark on a journey to unravel the intricacies of property design. What exactly does design encompass? Is it confined to interiors, floor plans, or ventilation? In reality, design is an amalgamation of these elements and more. It plays a pivotal role in determining the livability of your home and significantly impacts your mental and emotional well-being. This article explores the Trifecta Framework, a simple yet powerful tool that anyone can use to understand the essentials of design.
The Trifecta Framework: Decoding Design Essentials
Design, at its core, can be dissected into three essential metrics – Density, Ventilation, and Circulation. Let's delve into each of these components to gain a comprehensive understanding of how they shape the character of your living space.
Density
Density addresses the question of how crowded your property is, especially pertinent in group housing projects. To gauge density, consider the following parameters:
- Units per acre
- Number of homes served per elevator
- Clubhouse area per home
- Number of flats per floor
Ventilation
Ventilation, crucial for light and air circulation, profoundly influences the mood of your home. Here are some practical tips to assess natural light and ventilation during a site visit:
- Use a compass or mobile app to determine window orientation (avoid North for diffused light).
- Employ Lux Meter or Light Meter apps to measure lux levels, with 100 lux recommended for everyday tasks.
- Apply the 20% thumb rule for ventilation – the opening area should be 20% of the room size.
Circulation
Circulation pertains to the ease of movement within your home and is influenced by room sizes and furniture layout. Evaluate circulation with these tips:
- Identify potential obstacles in furniture placement.
- Visualize traffic flow based on the floorplan, considering common paths.
- Ensure clear paths between frequently accessed areas.
- Evaluate furniture placement near doorways to avoid obstructions.
Additional Design Parameters
Beyond the Trifecta Framework, keep an eye on these crucial design parameters:
- Carpet area
- Balcony area
- Distance between towers
- Privacy
- Door sizes
- Bathroom sizes
- Kitchen layout
- Foyer space
Conclusion
Design is more than aesthetics; it's about creating a harmonious and functional living space. With the Trifecta Framework and additional design considerations in your arsenal, you can make informed decisions when selecting your dream property. Navigate the complexities of design effortlessly and ensure your home is not just a space, but a sanctuary tailored to your needs and well-being.
Our market experts who are pioneers in interior designing and home designs are just an appointment away in guiding you towards your ideal aesthetic home. Don't waste more time and start surfing on Propsoch to find your ideal home.







