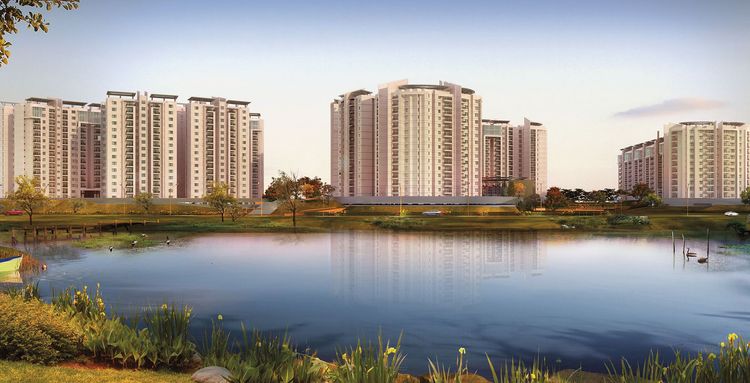Sobha Dream Gardens Phase 3 – Wing 3 and 4 is an under-construction apartment project developed by Sobha Limited. Situated in Bengaluru on Thanisandra Road, this project offers 2BHK apartments. The possession date for this project is scheduled for 28th November 2025. With an expansive project land area of 17 acres, Sobha Dream Gardens Phase 3 is designed to accommodate a total of 1780 units.
The specific phase of this project, which includes Wing 3 and 4, covers an area of 3.74 acres and consists of 364 units. The RERA registration number for this development is PRM/KA/RERA/1251/309/PR/311222/005593.
Let's delve into the property scorecard to understand various parameters and features of Sobha Dream Gardens Phase 3. The floor-to-ceiling height in the apartments is 3 meters, providing a spacious ambiance. The road width around the project is 20 meters, ensuring smooth traffic flow.
The project land area of 17 acres allows for a comfortable density of units, with a total of 104 homes built per acre. The property efficiency is rated at 62.1%, indicating that the RERA Carpet Area constitutes a significant percentage of the Saleable Area.
Residents can enjoy a wide range of amenities in Sobha Dream Gardens Phase 3. The clubhouse area spans 10,410.5 square feet, offering ample space for recreational activities. The project includes amenities like a walking/jogging track, universal accessibility, retail/grocery store, basketball court, badminton court, table tennis, library, sauna, amphitheater, observational deck, swimming pool, indoor gym, and a café/restaurant.
To gain a more detailed understanding of the property, you can explore the comprehensive scorecard of Sobha Dream Gardens Phase 3 by visiting this link.
When making a property purchase, it is advisable to consider both the pros and cons. Our market experts can assist you in this process by analyzing over 100+ parameters for each property. To set up an appointment with our experts, please connect with us here.







